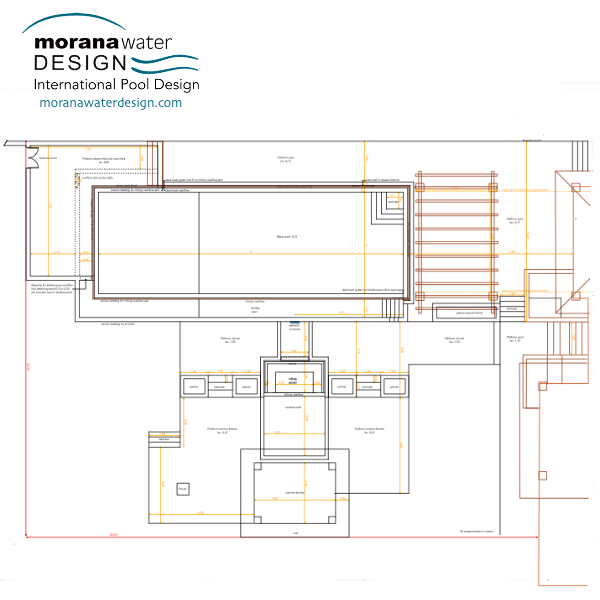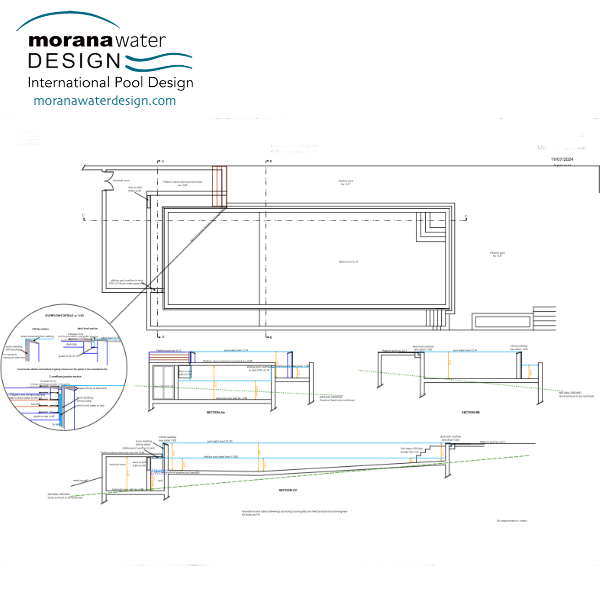A PLAN TO BUILD YOUR
SWIMMING POOL
A plan tailored to meet your individual needs, making sure you get exactly what you’re looking for.
SCHEDULING
Creating a plan to build an in-ground pool is the first step to its success.
Besides the size, shape, and location of the pool, a pool plan shows things like the overflow channel and balance tank. A pool plan is essential in ensuring the legality of the pool, and is a mandatory requirement in many countries.
USEFULNESS
A construction plan for an infinity pool or a zero-edge pool is essential in order to control costs and anticipate work prior to the start of construction.
Clients can use them to learn about the various stages of construction and work with masons. Plans can also be used to obtain accurate estimates.
Services
Our team of professionals can help customers make the most of their outdoor space, turning it into an enjoyable and practical area.
The installation of the required pipes and fittings is also an important component of constructing a stunning and durable infinity pool or deck-level pool. In addition to selecting the correct type of overflow, we also assist you in the selection of the appropriate overflow material.
Is a Construction Plan the Key to a Successful Pool Build?

OUR PLANS FOR BUILDING AN OVERFLOW POOL
As part of any construction process, a building plan serves as a reference tool. The building plan is essential in ensuring that the construction process goes smoothly, from marking the pool on the plot to creating a sunny terrace.
With this plan in place, the owner can make sure that the construction of the pool is done correctly and efficiently. In addition, we are well-equipped to provide experienced advice to customers who are considering a DIY pool build. In addition to the savings made, they can also feel a sense of accomplishment and pride in their work, knowing they were able to build their own pool.
Using our plans, construction professionals can give you a precise estimate. It does not matter if the pool is inside or outside, on flat ground or on terraces. You can use a mason who is not an expert in swimming pools, or who will build your house when a global project is underway.
Who Relies on Pool Building Drawings?
In many parts of the world, infinity pools are not built by dedicated specialists but by general contractors, masons, or local trades. These professionals require more than concept visuals — they need clear, build-ready drawings that leave no room for misinterpretation on site.
Discerning clients also often prefer to retain control over their project, selecting their own trusted artisans and expecting seamless coordination at every stage.
Each set of construction pool plans developed by Morana Water Design is meticulously structured, unambiguous, and actionable — enabling experienced teams, wherever they are in the world, to deliver exceptional results with precision and confidence.


OUR PLANS FOR BUILDING AN OVERFLOW POOL
Whether based on a custom concept developed by us, or on your own architectural drawings, we produce fully tailored construction plans for your project. Our role is to translate the design into a precise, buildable solution — technically coherent, cost-efficient, and adapted to site conditions.
Even if we have not created the preliminary design, we review each file carefully and advise when a slight refinement could improve the build or enhance hydraulic performance.
Each plan is unique, with annotations and dimensions tailored to the specific requirements of the project. To aid understanding, we include colour-coded drawings that clearly indicate water levels, structural platforms, and key interfaces — particularly crucial for vanishing edge pools, indoors or out.
PRECISION AT EVERY LEVEL
In a high-end custom pool, no element is secondary. Each technical component is covered by a dedicated plan, ensuring clear communication for every trade on site.
THE MASTER PLAN (SCALE. 1:50)
We usually work from a preliminary project we design for you or from instructions you give us. Besides the general dimensions of the pool, you’ll find the size of the technical room, the overflow gutter, and the surge tank. Furthermore, we provide exact measurements for elements such as the steps, the sun shelf, etc.
ONE OR MORE SECTIONS DEPENDING ON THE COMPLEXITY OF THE PROJECT (SCALE 1:50)
The longitudinal and cross-sections show the slope of the pool bottom, the depth of the water, and the height of the steps. Additionally, they show the overflow channel, balance tank, and technical room, if it’s attached. As a result of the sections, earthwork for the construction of the in-ground pool is made easier.
CONSTRUCTION DETAILS
They are made at 1:20 or 1:10 to highlight the important details. This is particularly the case for the profile and the gutter of the overflow, the automatic cover pit, etc. Therefore, precision and accuracy must be paramount when drawing these details.
And When It Comes to Water: A Plan, Too.
Our services don’t end with building plans. What use are they if you don’t know where to place the inlets, where to run the pipes, or how to install the plant room? We provide the expertise to guide you through the entire process; from planning to installation and beyond.
As a reminder, defining the ideal area for your pool, selecting the type of overflow according to the slope of the plot, planning the space around the pool, etc., are also part of the services that we will be happy to provide you with.

