The filtration room houses all the equipment needed to keep a pool clean, including a pump, filter, and chemical feeder.
The filter system drawing allows understanding the flow of water in the pool, which is essential to ensure that the filtration equipment is correctly installed and functioning properly.
Installing an overflow pool filtering system can be made easy with proper drawing and guidance.
It’s like following a map—if you know where you’re going and how to get there, it’s a simple process. Even complex tasks can be completed successfully with the right preparation and support.
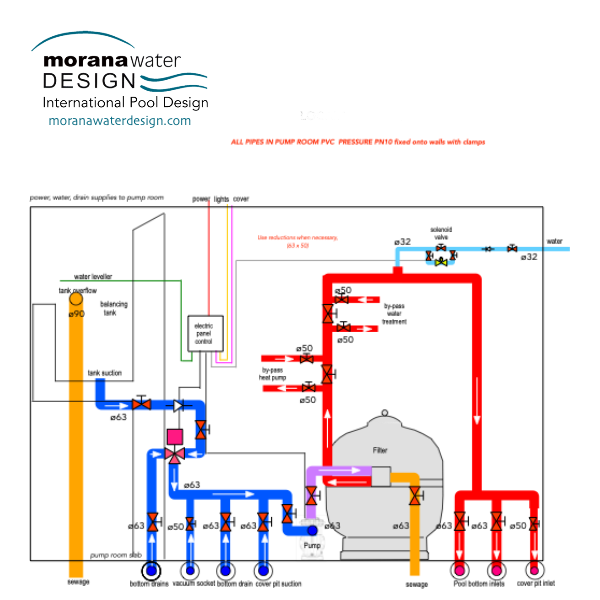
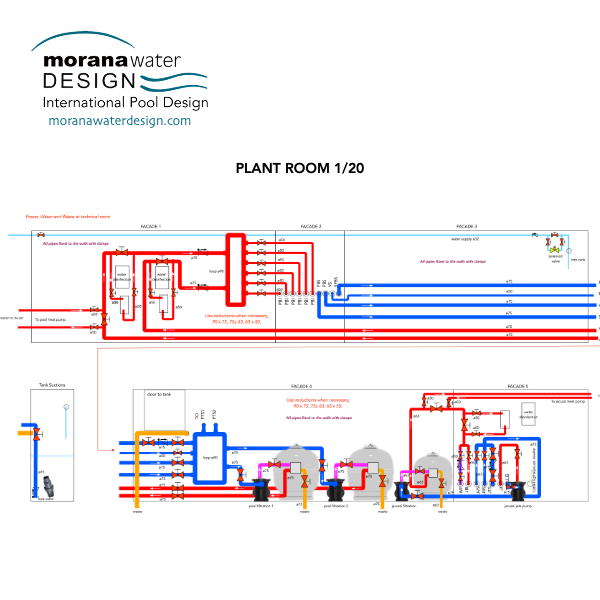
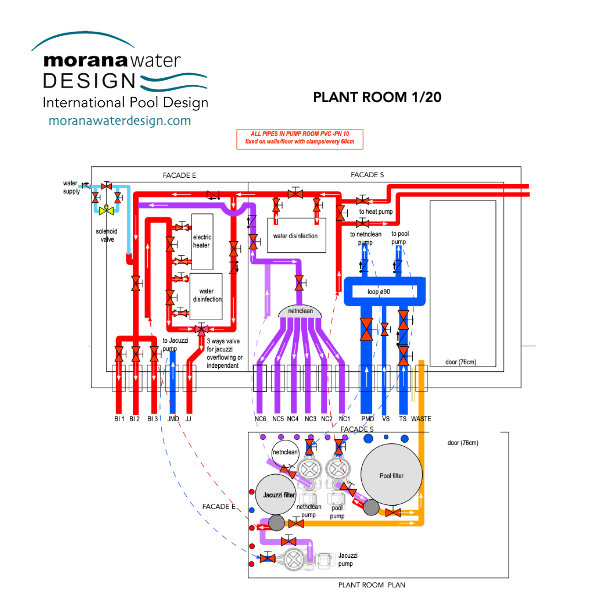
The filtration network plan is the next step after mapping the pool piping network. By considering the exact location of the pipes from/to the pool, the filtration unit plan can be designed to maximize its effectiveness.
The scale used (1:20) allows for enhanced detail and accuracy, allowing all the subtle contours of the equipment to be seen and accounted for. The colors make it easier for the user to identify different networks, and the arrows help indicate the direction of water flow.
The pump(s), the filter, the treatment system, e.g. chlorine or salt, the level control box, the by-pass for the heating are positioned in the right place both in relation to the hydraulic circuit and in space. Each valve or non-return valve is symbolized. In short, you’ll have a complete document for the installation of the filtration of your pool, and it’ll be enough for your plumber or yourself to follow it to install the filtration without overlapping pipes on the ground; you’ll know where the pipes come from, whether they’re the return inlets, the suction inlet or the bottom drain.
The pump room houses mechanical and electrical components, such as pumps, filters, and heaters, that are necessary to keep the pool clean and functioning properly.
Without the equipment room, the pool would not be able to provide the clean, safe and enjoyable swimming experience that is expect.
The plant room must be large enough to accommodate all the necessary equipment, ensuring that it is easily reachable.
We always ensure that the room has the right dimensions to avoid overcrowding and allow for proper maintenance of the equipment.

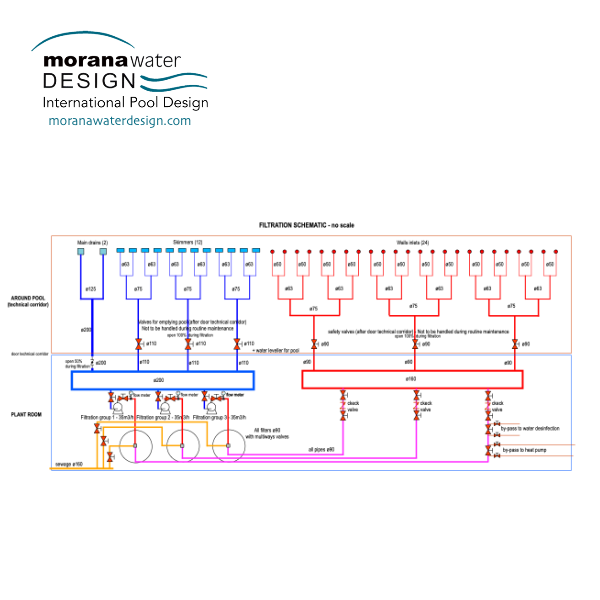
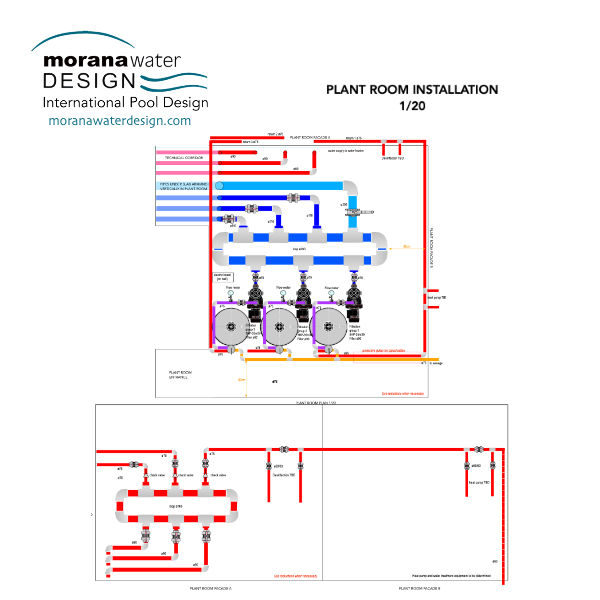
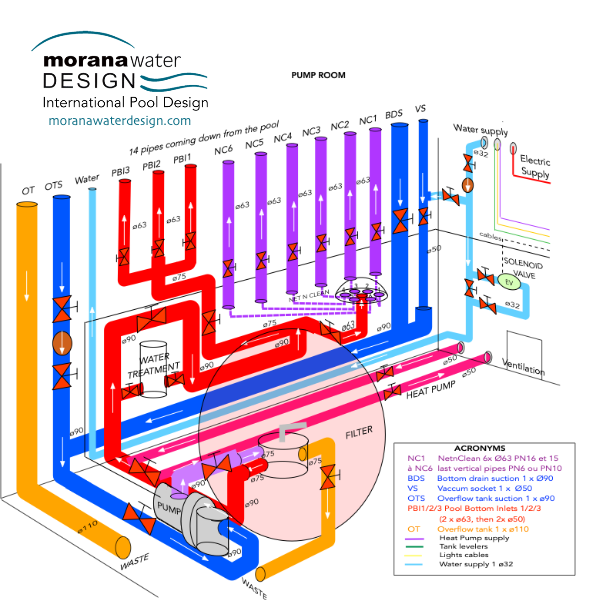
Furthermore, each advice file comes with an in-depth guide that outlines best practices for the installation process as well as useful tips and considerations for the setup.

WhatsApp Messaging only
French expertise in infinity pool design, based in Ireland and trusted by clients around the world.
©2023 Morana