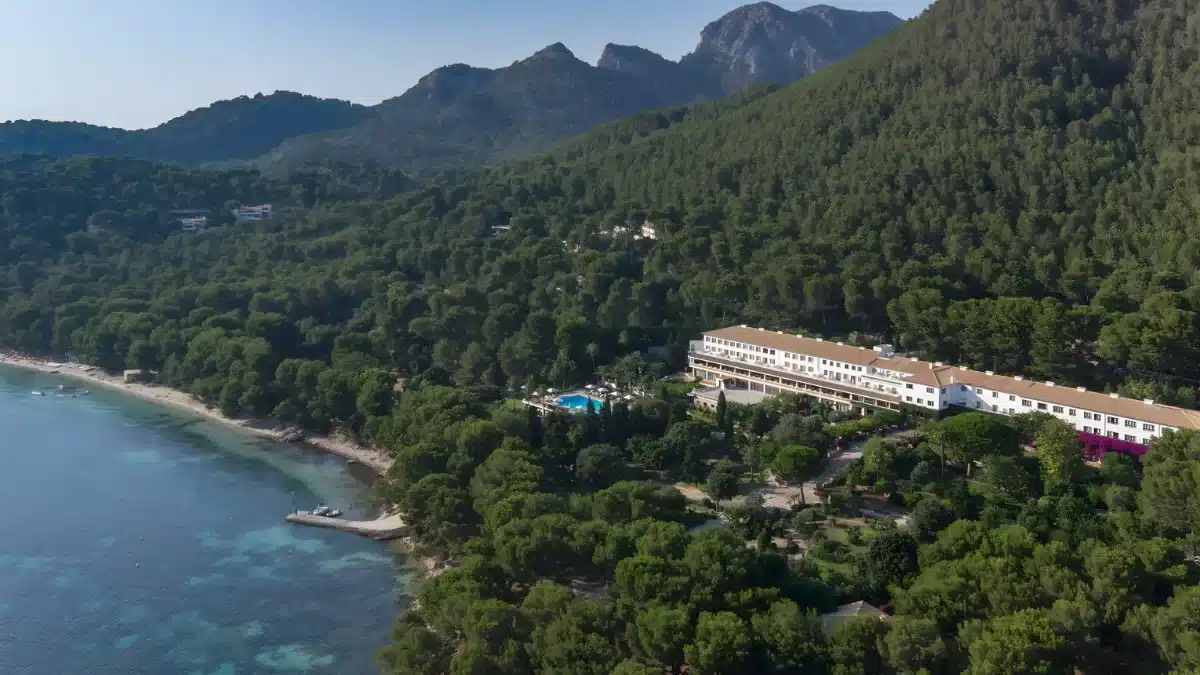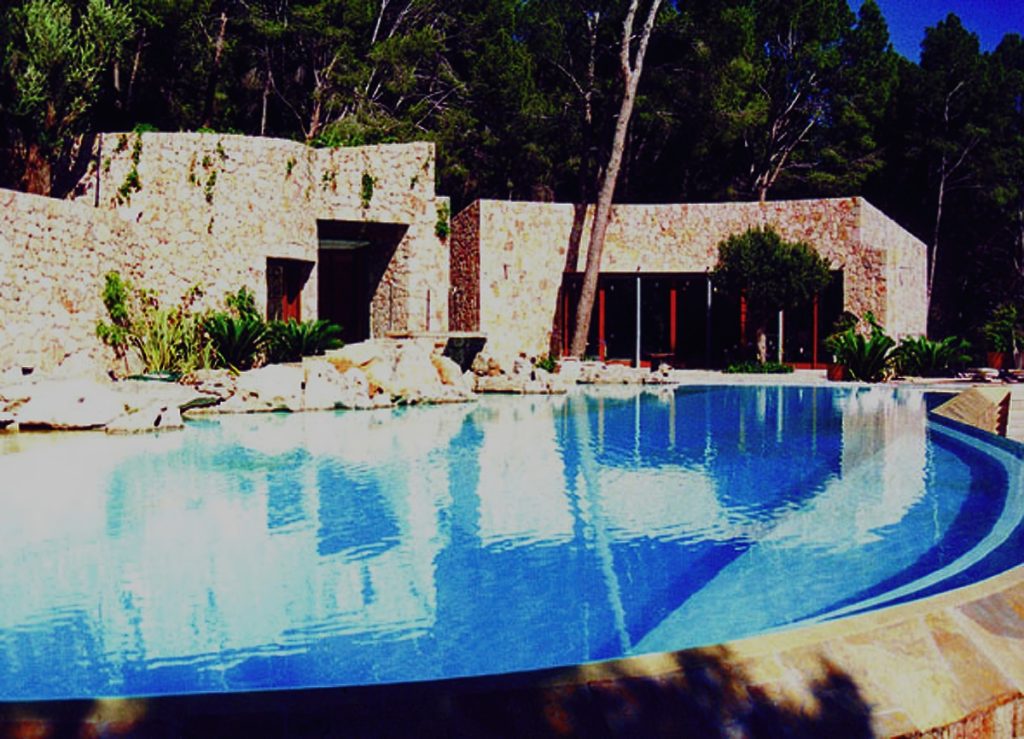INFINITY POOL IN FORMENTOR
A seamless dialogue with nature

Set among pine trees and rough-hewn stone walls, this infinity pool was built in Formentor, on the island of Mallorca in the Balearic Islands, Spain. It seems to belong as much to the land as to the sea.
Its curved edge follows the contours of the hillside and disappears into the horizon — a ribbon of water suspended between forest and sky.
At the far end of the clearing stands a low stone building: the pool house. A discreet channel connects it directly to the pool, allowing for private, seamless access to the water.
This pool forms part of a vast private estate — invisible from the road, entirely integrated into its wild Mediterranean setting.
A dialogue between materials, textures and terrain
The pool is not immediately visible. Its presence unfolds gradually, integrated into the slope and framed by the landscape, inviting a sense of calm and spatial continuity.
Respect for the site dictated every choice, from the structure to the finishing touches.
The coping and overflow detail were clad in natural stone, laid according to the traditional Mallorcan dry-stone method — the same technique used for agricultural terraces and boundary walls across the island.
This approach echoes the rustic elegance of the estate while ensuring perfect alignment and a natural, enduring finish. The same material was used on retaining walls and terraces, creating a continuous visual language.
The palette is deliberately restrained. The geometry is soft, with clean lines that never break the horizon. Even the mechanical systems are rendered invisible — integrated into the slope, behind stone, or hidden beneath the pool house floor. The interior lining, made from fibreglass-reinforced polyester, was chosen for its smoothness and durability, but also for its ability to reflect sky and landscape like a mirror.

Complex ground, discreet engineering
Adapting to a complex and protected site
The site’s natural beauty came with significant technical challenges. The terrain — sloping and irregular — required precise adaptation. Soil studies revealed a variable substructure, making traditional foundations unsuitable.
Rather than anchoring the structure deep into the ground, the engineers opted for a floating raft slab supported by a continuous peripheral footing — a discreet solution, perfectly suited to the site’s fragile topography. This approach ensured structural stability while minimising the impact on existing vegetation.
As the property lies within a protected zone, access was tightly restricted. No heavy vehicles were permitted on site. All materials were transported using compact self-loading concrete mixers, carefully manoeuvred along a narrow forest track. The entire construction had to be completed on a strict deadline, in anticipation of the owners’ seasonal arrival.
Franco-Spanish collaboration on site
This project also stands as a clear example of successful cross-border collaboration.
While the architectural concept and overall design were led by a French architect, the hydraulic system was entirely designed by our team to ensure the technical precision required for this type of overflow pool.
All site works were carried out by local Spanish contractors, under our supervision. We closely followed the construction process to ensure faithful execution of the technical plans, acting as the main point of contact between the architect and the site teams.
The balance between local know-how and international design expertise was essential in addressing the site’s specific constraints and ensuring precise execution.
Water as architecture, not ornament
The pool was designed not to stand out, but to become part of the place — a silent anchor to the surrounding elements.
The infinity edge was not just a stylistic choice: it was the key to making the boundaries disappear. It creates a sense of continuity between architecture and landscape, offering uninterrupted views and a calm surface that reflects the changing sky.
Every detail was considered to serve this intention: the level of the waterline, the treatment of transitions, the way stone meets water without excess. The result is a pool that doesn’t impose itself, but enhances everything around it.
Along the infinity edge, a submerged bench was installed — a simple gesture that turns the view into a lived experience. On warm summer days, it offers a place to pause and cool off while facing the sea, immersed in both water and landscape.
More than a feature, this is a space to be experienced — to swim, to pause, to let the light and silence do their work. Not decorative, not technical, but essential.
More than a feature, this is a space to be experienced — to swim, to pause, to let the light and silence do their work.
Not decorative, not technical, but essential.
Learn more about our international consulting services for bespoke projects abroad.
